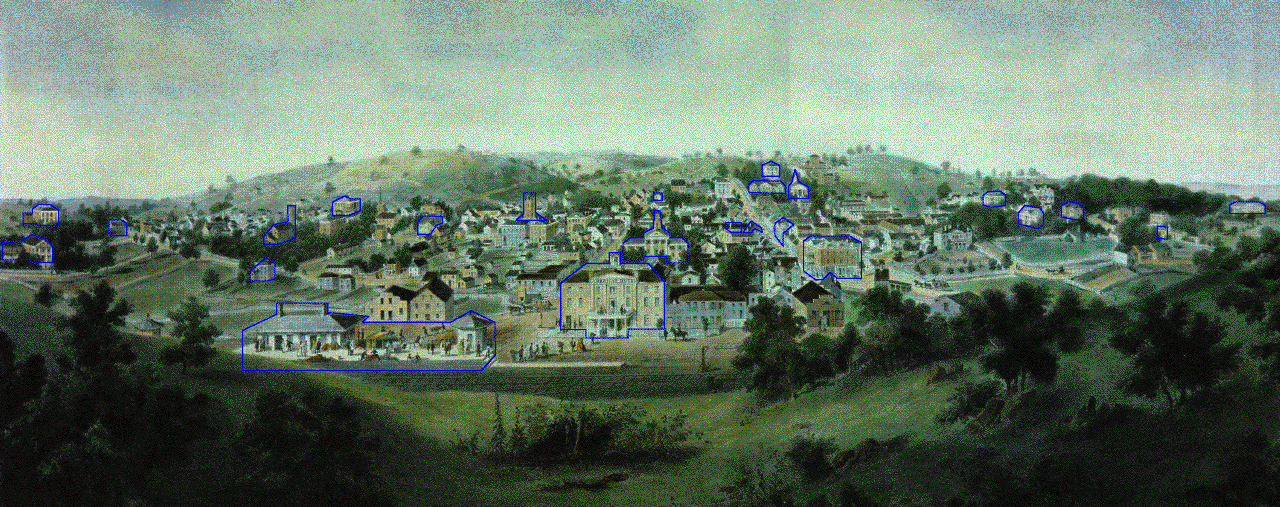
Maps
The Geography of Staunton
This lithograph of Staunton in the late 1850s offers a detailed look at the small city. Thanks to the Historic Staunton Foundation, you are able to view additional images for twenty-two houses and buildings in 1857 Staunton and see them in close-up photographs, below. You may also read about the buildings and their histories in greater detail, or see the ad for the original lithograph (below).
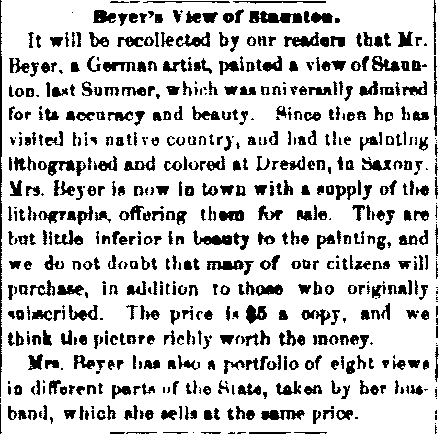
606 W. Johnson Street
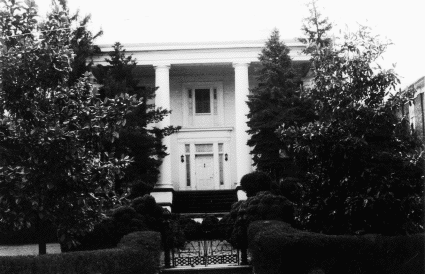
- Constructed: 1851
- Original Use: Residence
- Ownership History: George M. Cochran built this house in 1851 and sold it to the Wesleyan Female Institute in 1870.
- Number of Stories: 2
- Architectural Style: Greek Revival
- Exterior Features: Brick construction with hip roof. Two- story portico over porch supported by Truscan columns. Six-panel front door with transom and sidelight.
120 Church Street
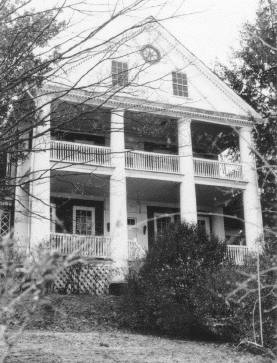
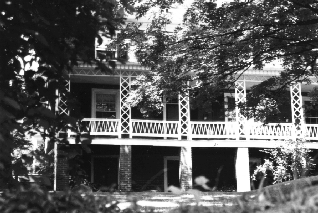
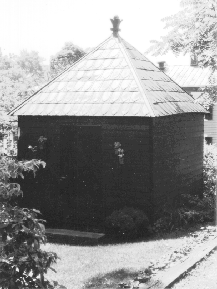
- Constructed: 1791 (south wing: 1844)
- Original Use: Residence
- Ownership History: Stuart family house. Family tradition holds that Archibald Stuart received plans or design suggestions from Thomas Jefferson, under whom Stuart had studied law. South wing designed by Alexander H.H. Stuart.
- Number of Stories: 2
- Architectural Style: Jeffersonian Neo-Classical.
- Exterior Features: Brick construction with Flemish Bond. Gabled roof on main building with hip roof on south wing. Two-story pedimented portico over porch. Tuscan columns on portico with dentils in cornices. Swan-neck frontispiece on north elevation. Smokehouses adjacent to main house.
- Interior Features: Georgian-style woodwork, mantles, etc.
102 S. Washington Street
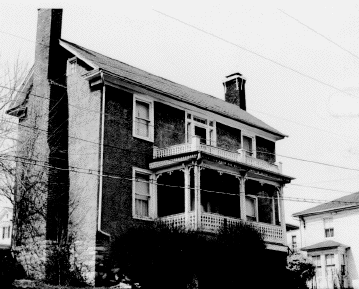
- Constructed: 1819-1820
- Original Use: Residential
- Ownership History: Owner not known. Building appraised at $2,150.00 in 1820.
- Number of Stories: 3
- Architectural Style: Vernacular
- Exterior Features: Gabled roof with single-story porch over Greek revival doorway. Porch with sawn millwork added after construction. Stone foundation with stucco added over frame.
Trinity Church

115 West Johnson Street
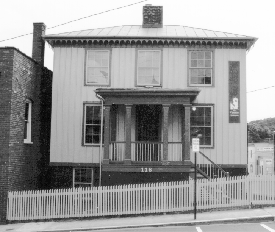
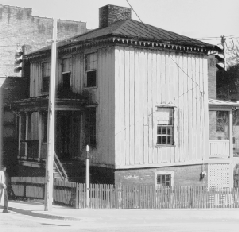
- Constructed: 1854-1856
- Original Use: Residence
- Ownership History: Original owner, Archibald Stuart; inherited by son, Alexander H.H. Stuart in 1860; value initially assessed at $2,650.
- Number of Stories: 2, plus basement.
- Architectural Style: Vernacular.
- Exterior Features: Scalloped bargeboard cornice trim; 6/6 windows; hipped roof; porch extends one story over entrance.
- Interior Features: Simple mid-nineteenth century woodwork.
Old Lutheran Church
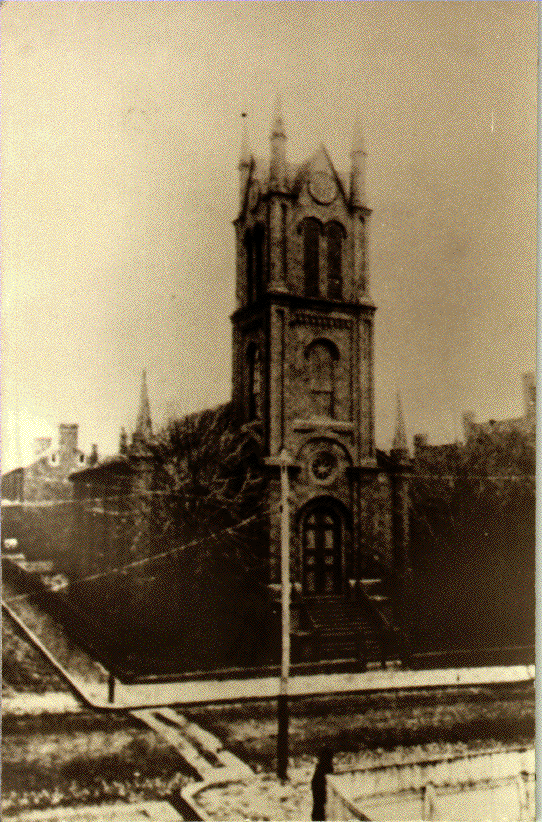
The American Hotel
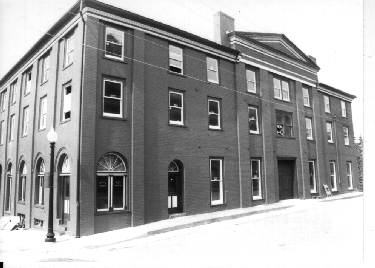
Court House
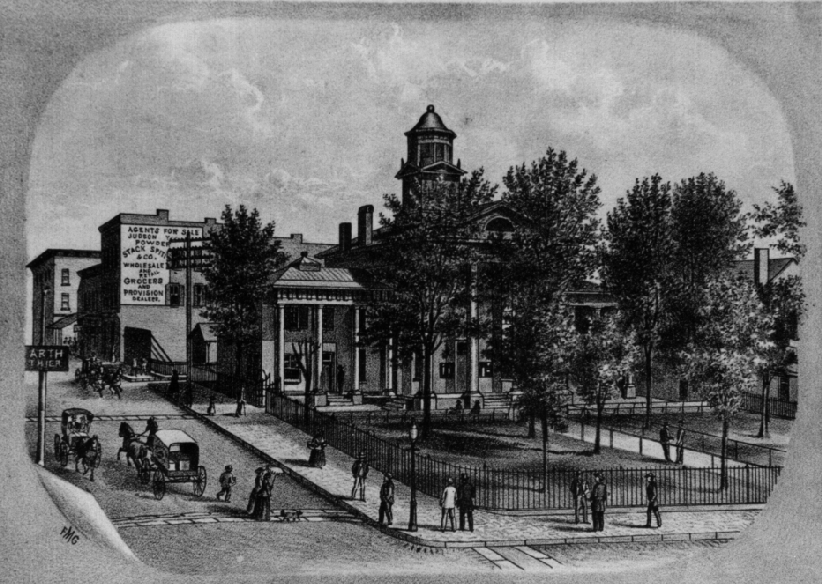

10-12 South New Street

- Constructed: 1838-1839
- Original Use: Commercial
- Number of Stories: 2
- Exterior Features: Gabled roof. Wooden Lintels with corner blocks. Molded brick cornice.
Mary Baldwin College Main Building

- Constructed: 1844 (wings added in 1853)
- Original Use: Augusta Female Seminary
- Number of Stories: 2
- Architectural Style: Greek Revival
- Exterior Features: Brick construction with gabled roof. Three-bay portico over porch. Exterior decorated with Greek Doric columns and pediment, a cast iron balcony, and molded doors.
- Interior Features: Doorways have architrave trim.
Mary Baldwin College Hilltop Dormitory
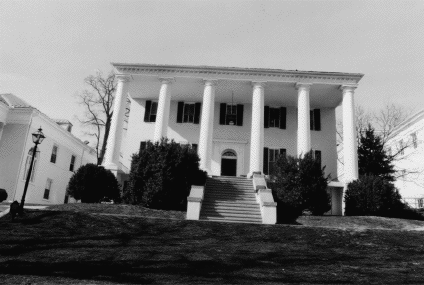
- Constructed: 1816-1820
- Original Use: Dormitory
- Number of Stories: 2
- Architectural Style: Greek Revival
- Exterior Features: Brick construction with hip roof. Hexaprostyle Tuscan columns on two-story portico. Elaborate frontispiece entrance with semi-circular fanlight and fluted pilasters.
32 North New Street
- Constructed: 1838-1839
- Original Use: Residential
- Number of Stories: 2 1/2
- Exterior Features: Gabled roof. Wooden lintels with corner blocks. Dentils in gable and cornice. Semi-circular window in tympanum.
The Virginia Hotel

24 N. Coalter Street (Woodrow Wilson Birthplace)
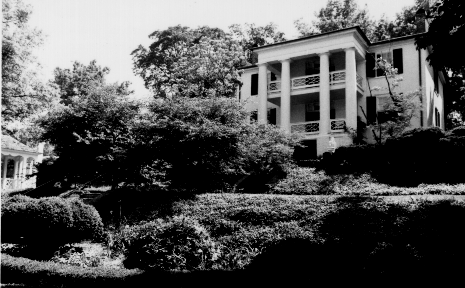

- Constructed: 1846
- Original Use: Residence
- Ownership History: Built as the manse for the First Presbyterian Church. Thomas Woodrow Wilson was born in the house in 1856.
- Number of Stories: 2 and basement
- Architectural Style: Greek Revival.
- Exterior Features: Brick construction with hip roof and entrance porch with one-story pediment. Greek Revival entrance portico with fluted Doric columns. Three-story rear portico overlooking garden.
19 S. Market Street
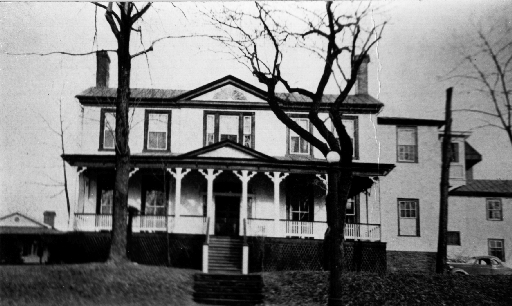
- Constructed: Early nineteenth century.
- Original Use: Residence.
- Ownership History: Before 1808, the property of John Coalter, who sold it to Carter Beverly. Beverly sold the house to Erasmus Stribling in 1811. In 1826, Daniel Sheffey purchased the house. Following Steffey’s death, his widow made the house, known as Kalorama, into a girl’s school, which eventually became the Virginia Female Institute and relocated to Stuart Hall.
238 E. Beverly Street
- Constructed: 1840-1850
- Original Use: Residential
- Number of Stories: 2
- Architectural Style: Colonial Revival
- Exterior Features: Brick construction. Hipped roof with central pediment. One story porch with fluted ionic columns over entrance porch.